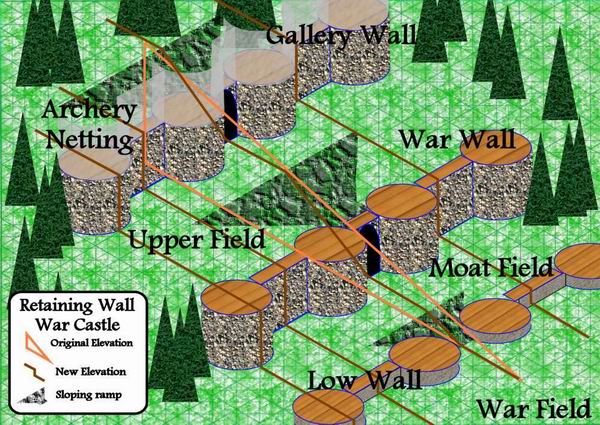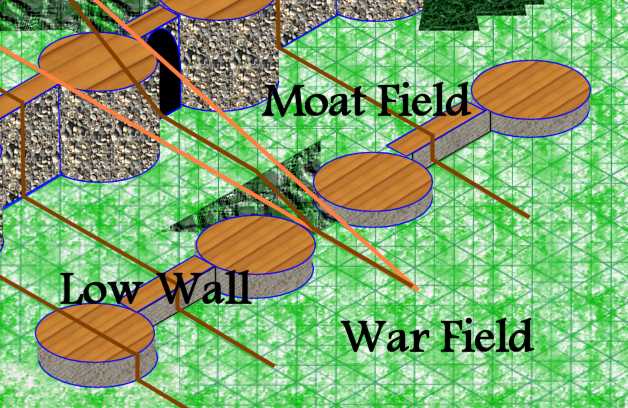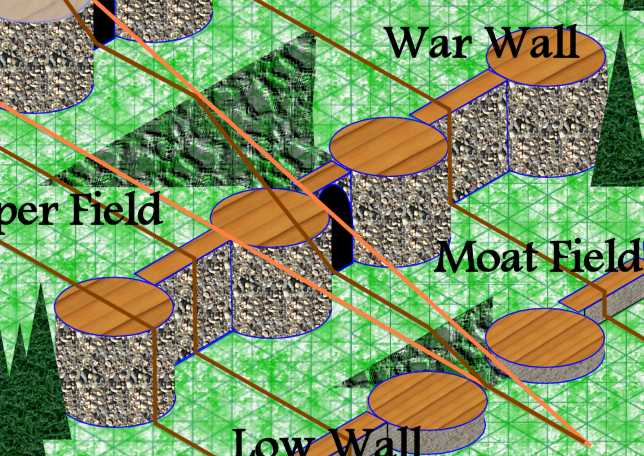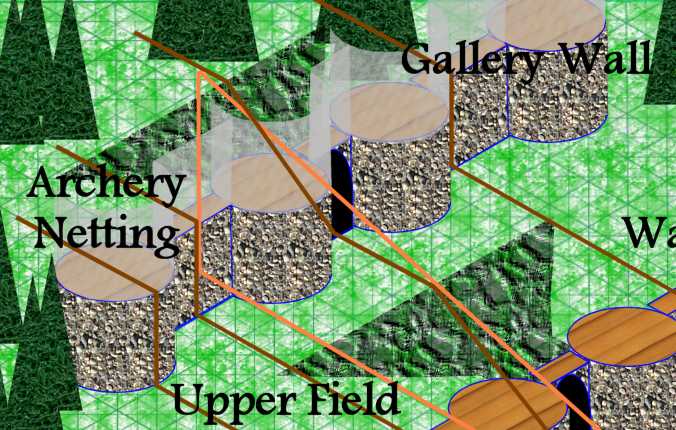
 Retaining Wall War Castle
Retaining Wall War Castle
Years ago my Father and I built a stone retaining wall as part of a
landscaping project. It was interesting and rewarding work. In Lions Gate we also used to hold events, as I recall a war practice, in a Park in North Vancouver called Cates Park. An interesting feature of that park was the foundation of an old beehive burner. This made for great War Scenarios as the foundation consisted of a 6 to 10 foot tall ring about 40 feet in diameter with four arched entry passages, about 5 feet tall at each of the cardinal points. It made a very interesting War Castle. The interior of the foundation was filled in so that you could see over the ring wall and outside. The greatest drawback of the structure was a growth of blackberry bushes that would have done well ringing Sleeping Beauty's Castle with its thorny vines.
More recently I was looking at some show on TV and they showed an interesting mansion/manor. The interesting thing was the back yard. It was terraced with retaining walls of stone that from the bottom of the slope looking up, looked like fortifications complete with tower bits and crenelations.
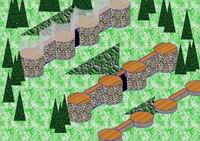 About that time people were making plans for a replacement castle
at the Clinton War Site of Viscountess Maelin of Catcott and Viscount Scelanus
of Skye. Putting these three things together gave me an idea for a really
neat War Castle for the site to be built on the slope near the present War
Castle
About that time people were making plans for a replacement castle
at the Clinton War Site of Viscountess Maelin of Catcott and Viscount Scelanus
of Skye. Putting these three things together gave me an idea for a really
neat War Castle for the site to be built on the slope near the present War
Castle Clicking on the diagram will lead to a larger image of it. The plans shown here are just a fantasy and to try to explain my idea. Whether it is wanted or can be built, it is a neat idea I think.
Please note that the Moat Field and Upper Field referred to in the diagrams do not refer to any features at present at the Clinton War Site and are in fact created as the terraces behind the retaining walls are.
- Also note that I have not shown the wall or crenalations that would be at the top of the Gallery Wall or War Wall. I figure the wall would be 4 feet tall with crenalations going higher from the wall top side. The walls would be 8 to 6 feet tall on the outside with the 4 foot crenalated wall above that.
Can it be done? I think so. Are there the resources to build it. I don't know. Would it be worth investing time and effort in to build? I do not know. What I do know is that it would be FUN! It might also be educational and provide opportunity to look into how such walls might have been built historically.
Who knows, perhaps there might even be an opportunity for grants or funding for the project? Student jobs for Engineering students? History students? Arts students? Archaeology students?


"Sapientia Propter Amorem"
Wisdom Through Love
